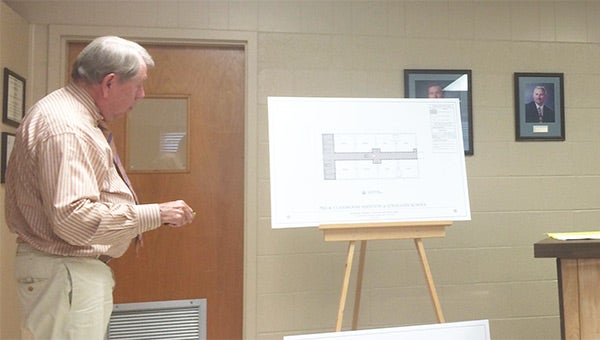BOE mulls SES addition, shelter
Published 1:56 am Wednesday, June 8, 2016

Architect Walter McKee discusses plans for a new addition at Straughn Elementary School. His plans call for two different options of adding in a storm shelter to the eight-room addition.
Kendra Majors/Star-News
After months of preliminary discussion about a potential new addition at Straughn Elementary School, school board members heard from an architect and received initial estimates for the facility.
The need for a new facility has come as enrollment has increased at SES, and as the school has added a pre-k program.
Straughn Elementary School Principal Bettye Anne Older said there were 65 applicants for the pre-k program and only 18 slots available.
“We have applied for an intervention grant and feel good about it,” she said.
They hope to know in a couple of weeks if they received the grant, she said.
Walter McKee of McKee and Associates said the proposed building would house eight classrooms and would be placed in the back of SES in the vicinity of the current nurse’s station.
“We would remove the building and relocate the sewer and water,” he said. “This project fits the current canopy system.”
Plans presented to the board included a storm shelter in the corridor of the addition or the whole building.
“The walls would be 12 inches thick,” McKee said. “You do not have to build it with an addition. The mandate is if you build an entirely new school.”
The corridor option could house a little more than 300 students, but the entire building could hold approximately 1,000 students, McKee said.
McKee estimated the low-side of the costs could be from $1.6 million to $1.86 million.
The building is estimated to cost $1.3 million and $1.5 million for the 9,900 square foot facility.
The small storm shelter would add between $120,000 to $160,000 to the price and the whole facility would add an additional $140,000 on top of that.
“We hope to be on the low side,” McKee said. “The whole facility is a fairly difficult thing to bid as an alternative.”
With the whole building, the concrete walls would be on the outside rather than the inside. Additionally, teachers would close special shutters in the event of a tornado.
If the board chooses the corridor option, there would be specialized doors that could be closed in the event of a storm.
Superintendent Shannon Driver said the elementary school conducted a drill to see how quickly they could all get to a similar location.
“It took 3.5 minutes,” he said.
Older said the elementary school has about 565 students and the middle school has around 310.
With the corridor option, there wouldn’t be enough space to house the entire elementary school.
Board member Jeff Bailey said his opinion was if they do the storm shelter to do the entire building.
“How are we going to pick?” he said.
“That’s what Mr. Driver and I talked about,” she said. “How do I tell this mom – her child is a second grader that she can’t go in (the storm shelter)?”
Board member Sonny Thomasson asked about that many children and having enough bathrooms.
McKee told him that a storm shelter may only have one.
Older said they could probably put the pre-k and kindergarteners in a room with a bathroom and put the all of the elementary schoolers in classrooms and put the middle school students in the hallway.
Board attorney Allen Woodard wanted to know how strong the building would be.
McKee said it would be engineered to withstand 200 mph winds. On the Enhanced Fujita scale, that would be up to an EF5 tornado. Comparatively, an EF5 tornado ripped through the small towns of Hackleburg and Phil Campbell on April 27, 2011. The Tuscaloosa tornado that day was an EF4.
The board is expected to make a decision at its next meeting set for June 28 at 5:30 p.m.
McKee said he expects it to take eight months to complete the construction and it could be ready for the 2017-2018 school year.




