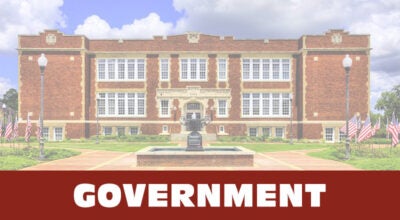Architects pitch AHS sports building
Published 12:00 am Wednesday, March 10, 2010
The Andalusia Board of Education Monday heard presentations from four architects who want to work with them on a new multi-purpose indoor physical education facility at AHS.
The facility will be located at the high school and will be funded through Qualified Zone Academy (Q-zab) bonds, if the system is awarded the $2.5 million. The city of Andalusia and the Bulldog Foundation have also pledged assistance on this project.
Options for the expansion include a new stand-alone facility located between the football stadium and tennis courts, as well as renovations to the existing facilities.
Architects from McKee & Associates, Goodwyn, Mills & Caywood, Donofro Architects and Associates and Bay Design Associates gave 15 to 20 minute presentations showing their expertise in athletic, as well as academic projects.
Walter McKee of McKee & Associates told board members they were sitting in a building he and his associates had designed, referring to the library building at AHS.
“We’ve been there and done that. You’re in a building we designed,” he said. “We’ve done indoor practice facilities for sports, and we know what the Andalusia standards are. We know the contractors, and it could save you 10 to 15 percent by hitting the market at the right time.”
Mike Hamrick of Goodwyn, Mills & Caywood also played to the fact that the firm had done prior work to the school system.
“We’ve done past work for the school system, and we’re currently working on the ballet project at Church Street School,” he said.
Hamrick told the board his firm has done numerous sports-related projects, which he said were similar to what the board may want to achieve.
If the board selects his firm, Hamrick promised they would look at how the board wants to do thing and promised thorough problem solving.
Board Member Bill King Jr. was concerned about what would happen if there were any problems after construction was complete.
“Our contract administration monitors construction, so we try not to have issues, we work to get a good product and if there are problems, we work to get it fixed,” Hamrick said.
Joe Donofro actually presented a pseudo model for the board on what he envisioned would work best for the space.
In his presentation, he called for a 40-yard facility that would overlap the first tennis court and would be turned 90 degrees to the west.
The structure would be multi-level and have to classrooms to house about 30-40 students.
On the lower level, he included spaces for home lockers, media room, storage, visitor lockers and two additional classrooms.
“We can take advantage of the 16-17 feet slope,” he said.
He included options for field turf and interior lighting.
“This facility can play to economic development and quality of life,” Donofro said. “It needs to be nicer.”
A smaller company, Bay Design Associates, whose portfolio consists of mainly education work, gave the final presentation.
“We did a large renovation project at Enterprise-Ozark Community College,” said Steve Jernigan of the company. “Locally, we did a large addition at Andalusia Regional Hospital, Covington County Bank in Opp and a small business incubator at the airport.”
The company works primarily with pre-engineered metal buildings, but Jernigan said those buildings can be “plain Jane” or “spruced up.”
Superintendent Dr. Beverly McAnulty told the presenters the board plans to review the presentations and make a decision sometime by the April board meeting.
In other business, the board approved
the 2010-2011 scholastic calendar, which has the first day of school set for Aug. 9 and includes a week for Thanksgiving, two weeks for Christmas and week for spring break.
approved an overnight field trip for Andalusia Middle School.
approved a fundraiser for the Andalusia High School Anchor Club.





